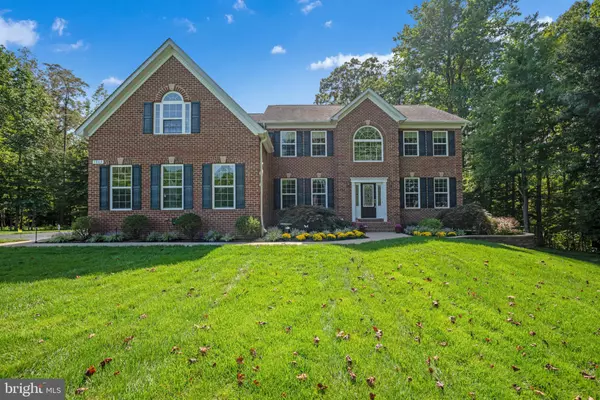For more information regarding the value of a property, please contact us for a free consultation.
1565 GABRIELS WAY Sunderland, MD 20689
Want to know what your home might be worth? Contact us for a FREE valuation!

Our team is ready to help you sell your home for the highest possible price ASAP
Key Details
Sold Price $780,000
Property Type Single Family Home
Sub Type Detached
Listing Status Sold
Purchase Type For Sale
Square Footage 4,428 sqft
Price per Sqft $176
Subdivision Gabriels Ridge
MLS Listing ID MDCA2001880
Sold Date 11/12/21
Style Colonial
Bedrooms 5
Full Baths 4
Half Baths 1
HOA Fees $36/ann
HOA Y/N Y
Abv Grd Liv Area 3,505
Originating Board BRIGHT
Year Built 2009
Annual Tax Amount $6,307
Tax Year 2020
Lot Size 1.950 Acres
Acres 1.95
Property Description
Stunning Quality Built Brick Front Huntington Model. Home is situated on a Private Flag Lot back in the woods off the long paved driveway. Home features Open 2 Story Foyer, Private Office, Formal Living Room & Dining Room, Fully equipped Eat-in Kitchen with large Island and extra cabinetry,GE profile Stainless appliances including 5 burner Gas cooktop, Open Concept from Kitchen to Family Room, Family Room with Gas Fireplace, 16 x 16 Sunroom off rear of home with french doors to Maintenance free deck, mud room between garage & Kitchen and 3 car Garage with openers. Up the open oak staircase to the second level you have the Owners Suite Vaulted Ceilings & with huge walk-in closet over the 3 car garage, owners full bath with tub and 4 x 8 tiled shower., 2nd floor Family Room / Play room or could add wall for 5th bedroom up, 3 additional good sized bedrooms all with Ceiling Fans and 2 bedrooms share a buddy bath and the 3rd has its own private bath. Lower level has Rec Room / Family Room area, Additional finished Rec Room area, 4th Full bath, Laundry Room with Cabinetry and Counter top area as well as Utility Sink, Storage room(s) and french door to covered Patio area with lights. Yard backs to trees and well is on one side and septic on garage side so plenty of room for a pool if wanted. Home features Gas Fireplace, Gas Tankless HWH. All Curtains and surround sound speakers convey, Yard Sprinkler System, Security System with cameras, Water Softner & Water Filter Systems, Crown Molding Throughout. This one is well cared for and it shows. You will not be disappointed!!!
Location
State MD
County Calvert
Zoning RUR
Rooms
Basement Rear Entrance, Full, Fully Finished, Walkout Level, Windows
Interior
Interior Features Dining Area
Hot Water Tankless
Heating Heat Pump(s)
Cooling Central A/C, Heat Pump(s)
Fireplaces Number 1
Fireplaces Type Gas/Propane
Equipment Built-In Microwave, Cooktop, Dishwasher, Dryer, Oven - Wall, Refrigerator, Stainless Steel Appliances, Washer, Water Heater - Tankless
Fireplace Y
Window Features Double Pane,Insulated,Screens
Appliance Built-In Microwave, Cooktop, Dishwasher, Dryer, Oven - Wall, Refrigerator, Stainless Steel Appliances, Washer, Water Heater - Tankless
Heat Source Electric
Exterior
Exterior Feature Deck(s), Patio(s)
Parking Features Garage - Side Entry, Garage Door Opener, Oversized
Garage Spaces 6.0
Water Access N
Roof Type Architectural Shingle
Accessibility None
Porch Deck(s), Patio(s)
Attached Garage 3
Total Parking Spaces 6
Garage Y
Building
Lot Description Backs to Trees, Landscaping
Story 3
Foundation Slab
Sewer Septic Exists, On Site Septic
Water Well
Architectural Style Colonial
Level or Stories 3
Additional Building Above Grade, Below Grade
New Construction N
Schools
Elementary Schools Sunderland
Middle Schools Windy Hill
High Schools Huntingtown
School District Calvert County Public Schools
Others
Senior Community No
Tax ID 0503186741
Ownership Fee Simple
SqFt Source Estimated
Special Listing Condition Standard
Read Less

Bought with Poonam Singh • Redfin Corp



